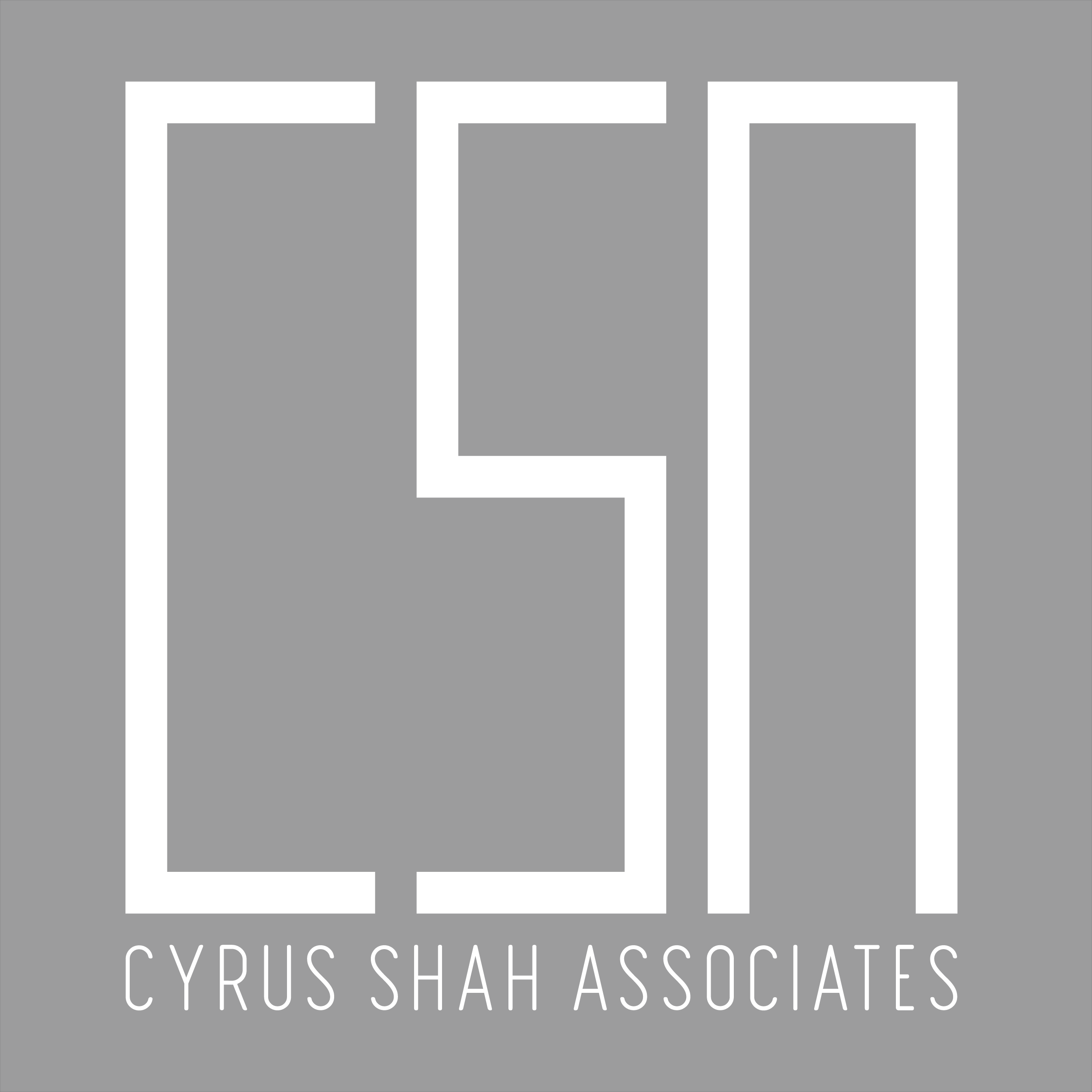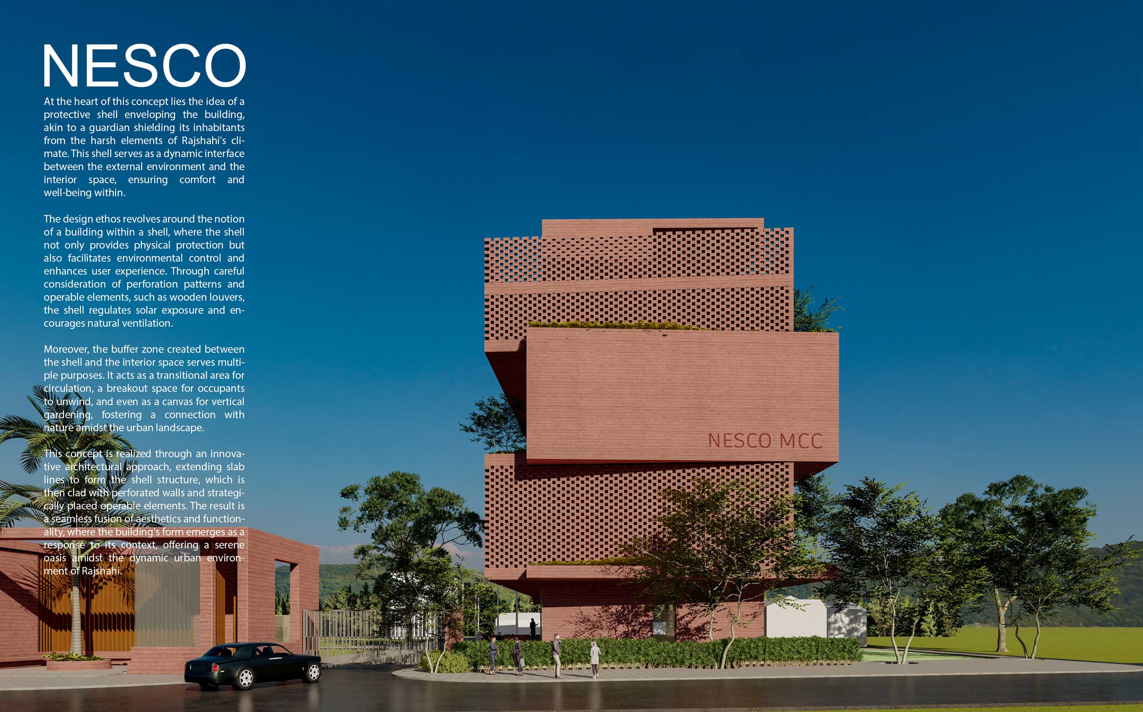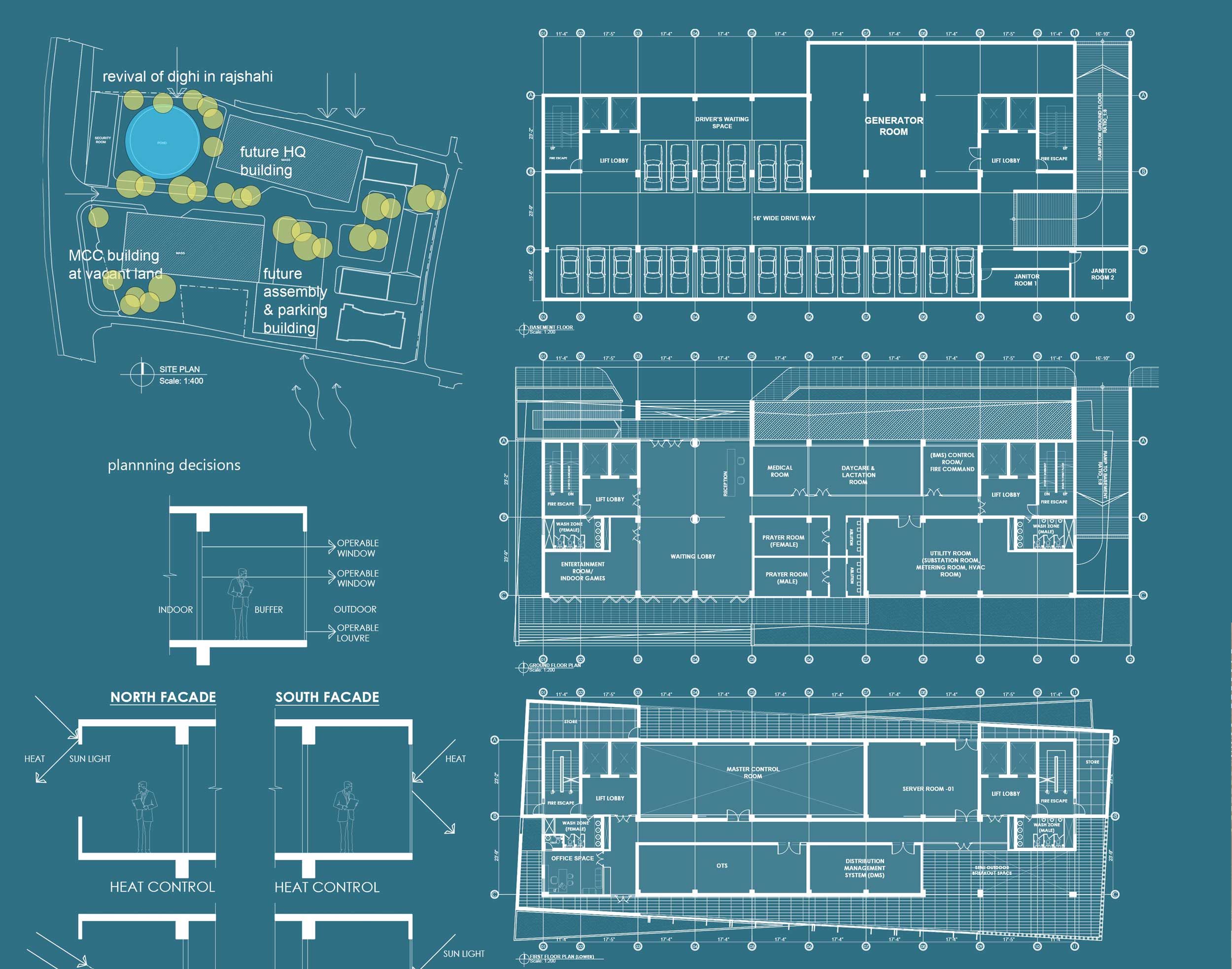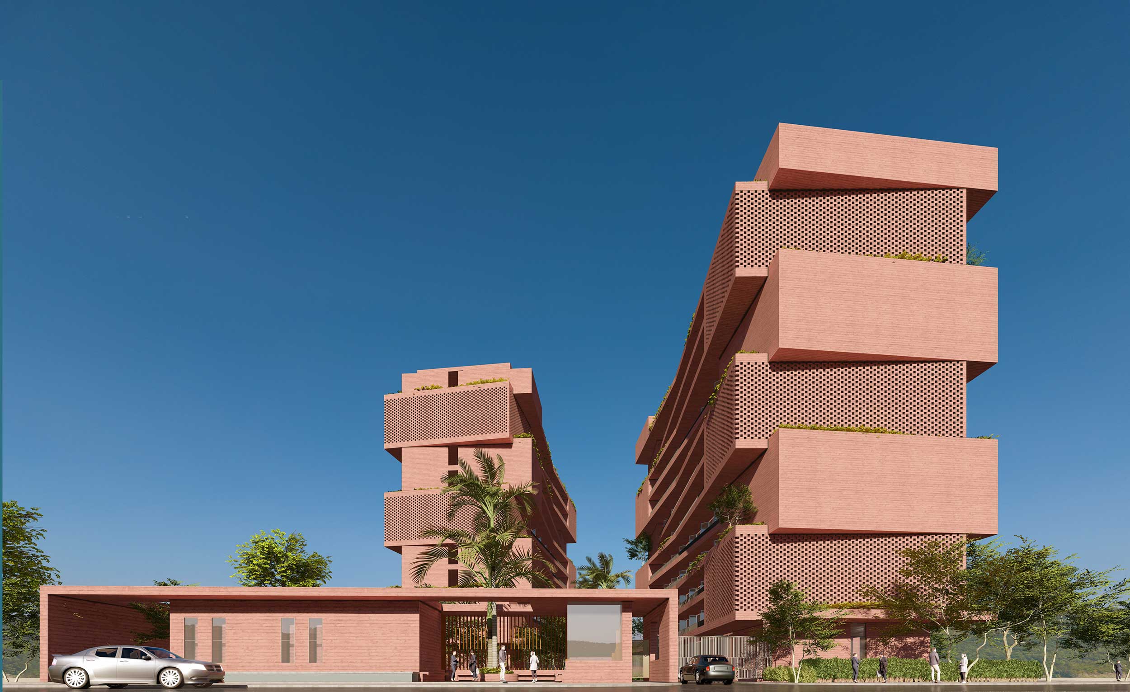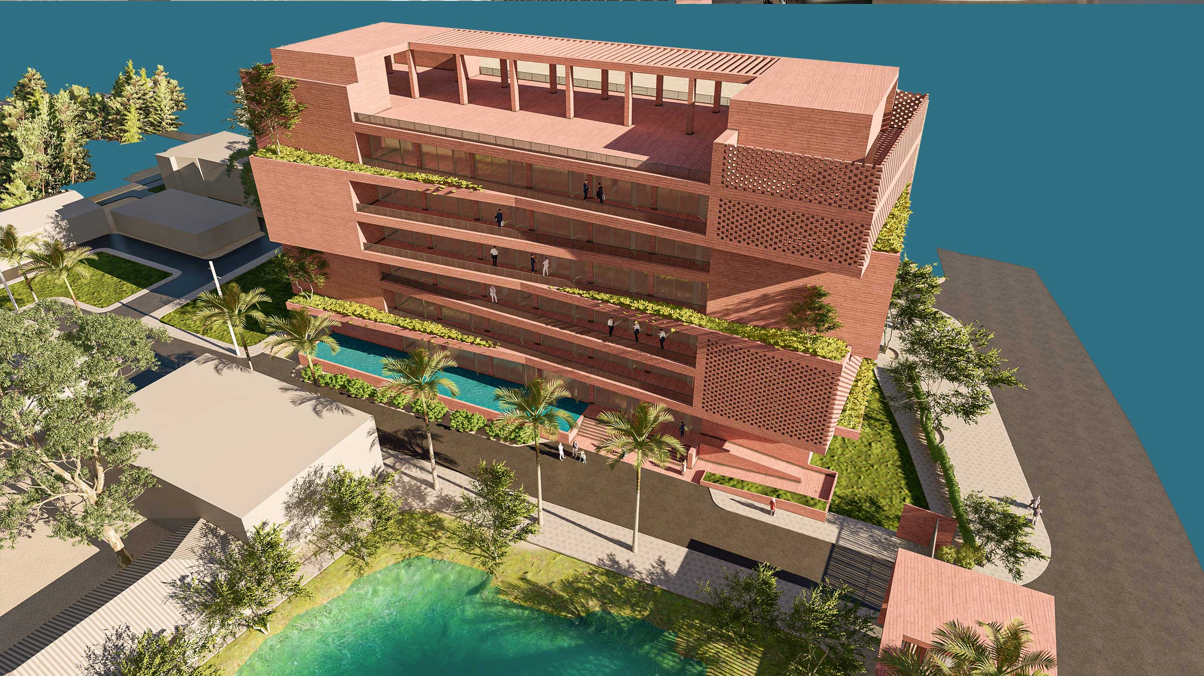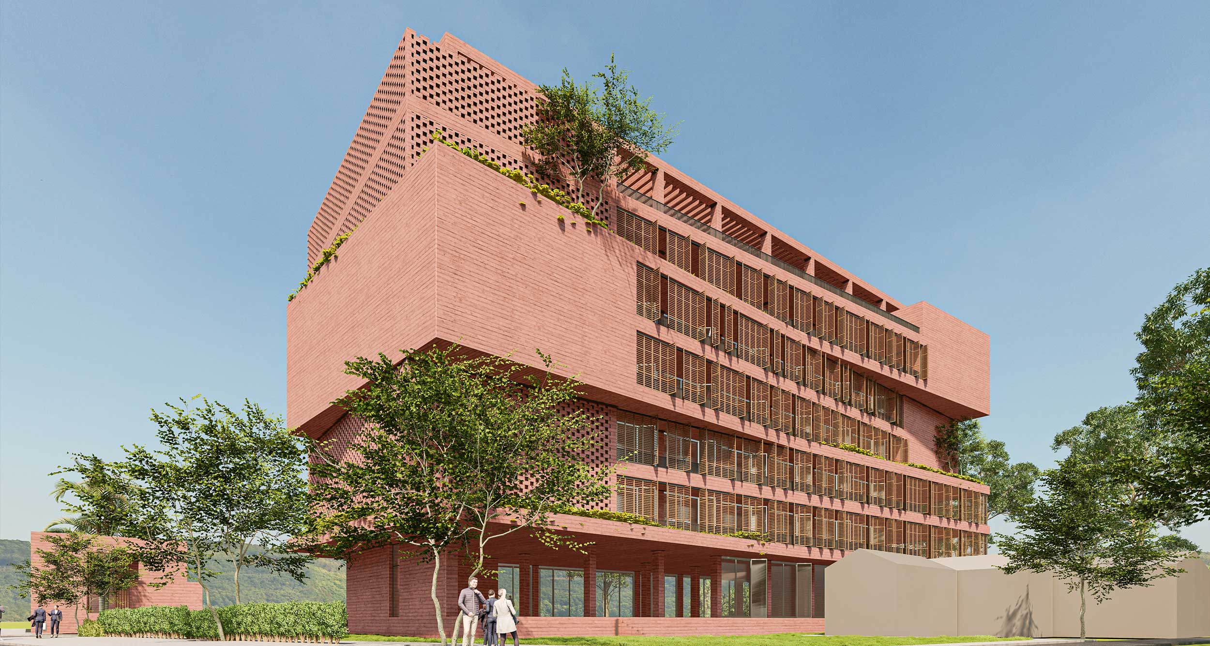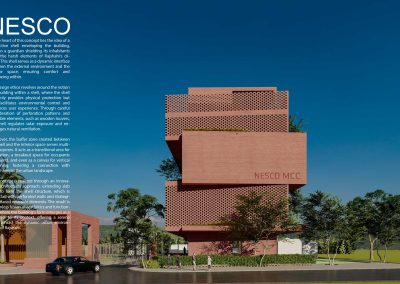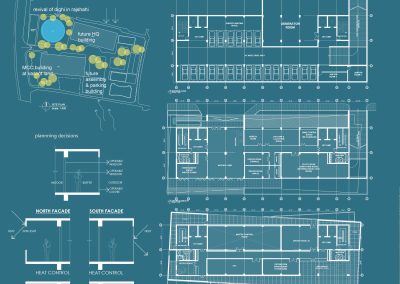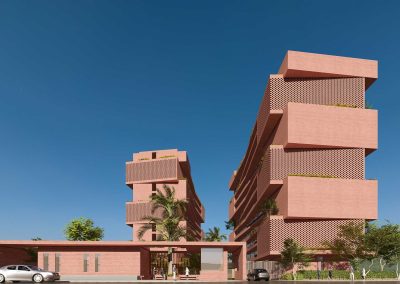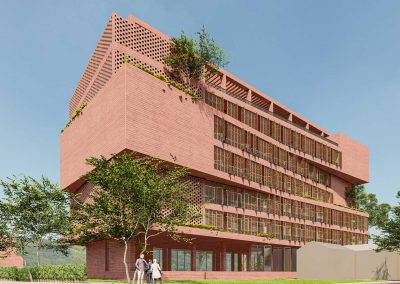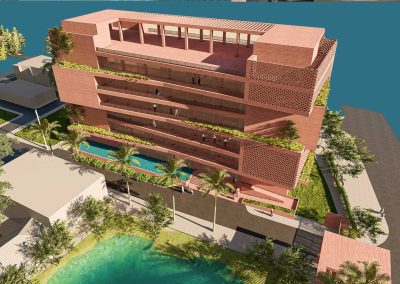Nesco
Location –
Client – Northern Electricity Supply Company
Timing – Competition ( 1st Honorable Mention )
Typology – Industrial / Commercial
At the heart of this concept lies the idea of a protective shell enveloping the building, akin to a guardian shielding its inhabitants from the harsh elements of Rajshahi’s cli- mate. This shell serves as a dynamic interface between the external environment and the interior space, ensuring comfort and well-being within.
The design ethos revolves around the notion of a building within a shell, where the shell not only provides physical protection but also facilitates environmental control and enhances user experience. Through careful consideration of perforation patterns and operable elements, such as wooden louvers, the shell regulates solar exposure and en- courages natural ventilation.
Moreover, the buffer zone created between the shell and the interior space serves multi- ple purposes. It acts as a transitional area for circulation, a breakout space for occupants to unwind, and even as a canvas for vertical gardening, fostering a connection with nature amidst the urban landscape.
This concept is realized through an innova- tive architectural approach, extending slab lines to form the shell structure, which is then clad with perforated walls and strategi- cally placed operable elements. The result is a seamless fusion of aesthetics and function- ality, where the building’s form emerges as a response to its context, offering a serene oasis amidst the dynamic urban environ- ment of Rajshahi.
NESCO MCC
